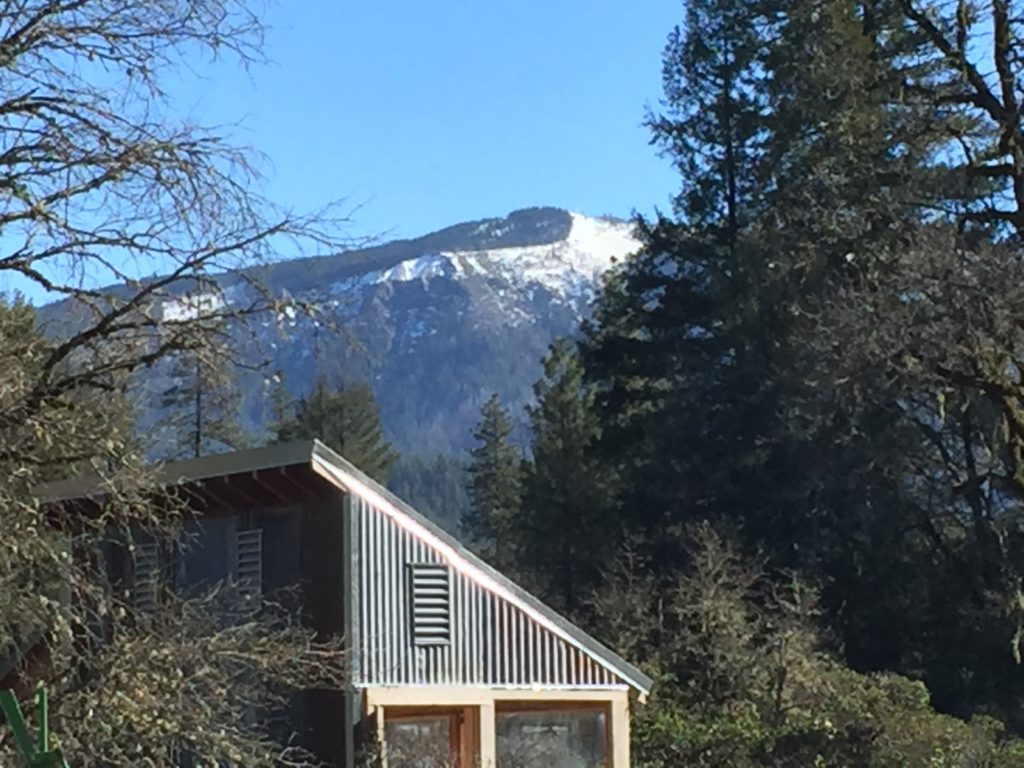
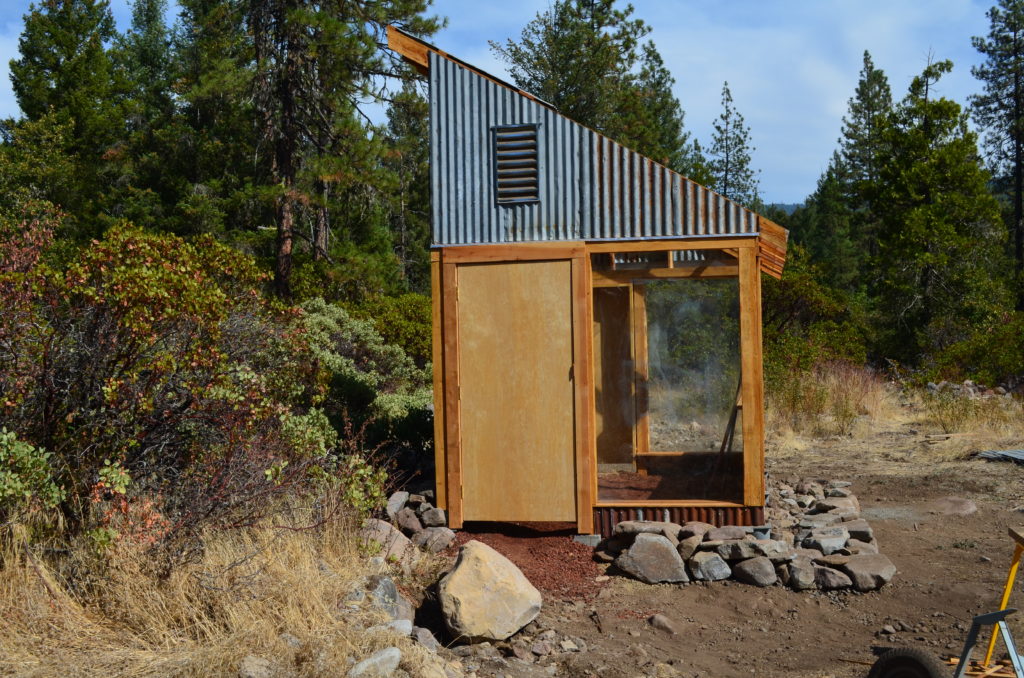
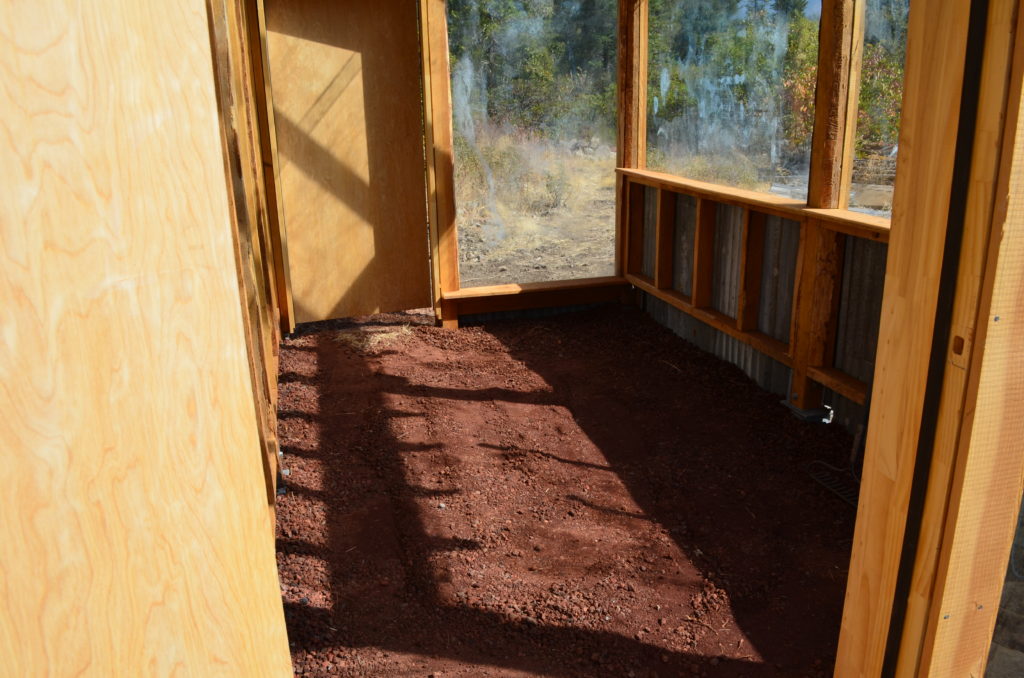
In 2011, Skip and Sy designed and built this small geothermally-heated greenhouse using the eight 4′ x 8′ sheets of salvaged plate glass that we had in storage for years. The plate glass used on the roof is overlapping, like giant glass shingles, as a clever way to prevent leaving. The greenhouse has no concrete and the footings are made from re-purposed pipe buried with welded fins for wind-shear and stability. Skip calculated the exact sun paths and aligned the greenhouse with precision for maximum sun exposure in winter months.
The geothermal hydronic heating system for the floor of the greenhouse has not yet been completed. The plan is to add pex pipe spirals in the floor, and cover it with Natural Hydraulic Lime plaster, which will provide good thermal mass to keep the slab warm to heat the greenhouse in colder months.

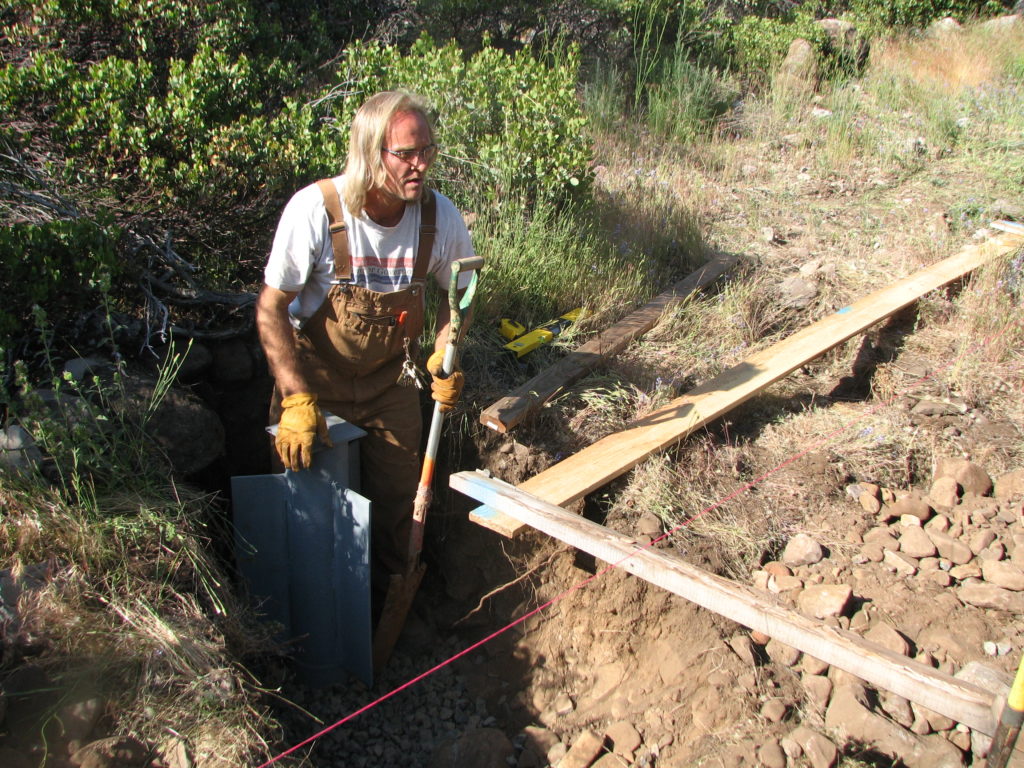
The removable footings were fabricated on site from repurposed pipe and other steel scrap by Skip Towne, pictured above. They can be dug up and moved, if ever desired. NO CONCRETE was used in this project!
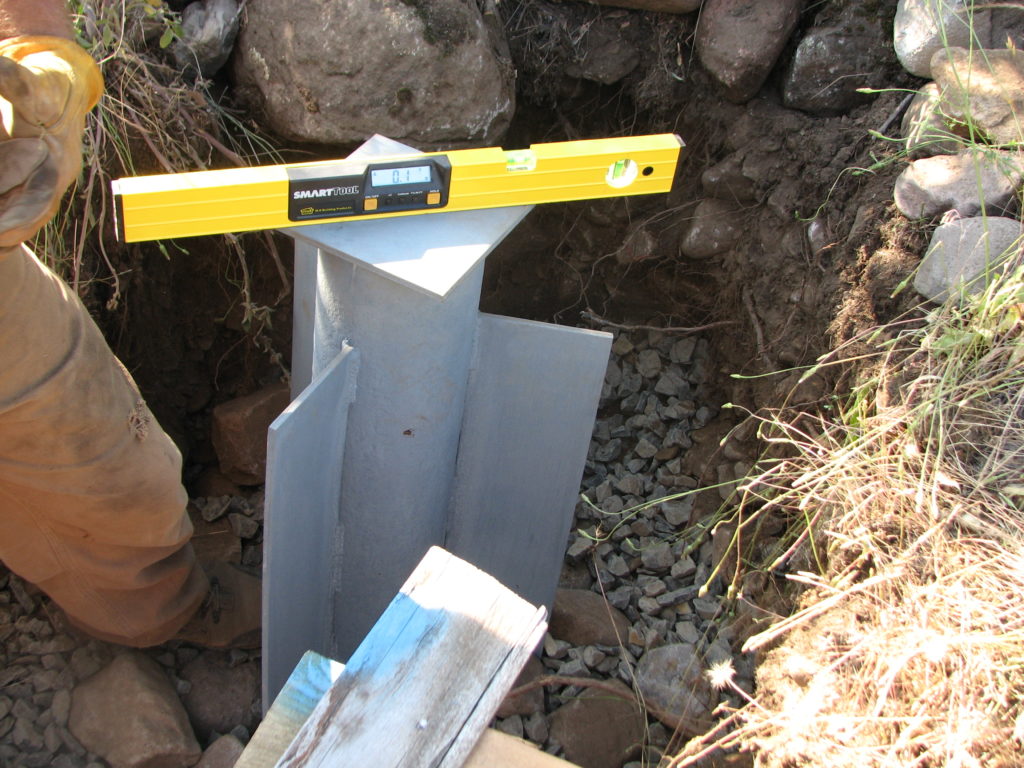
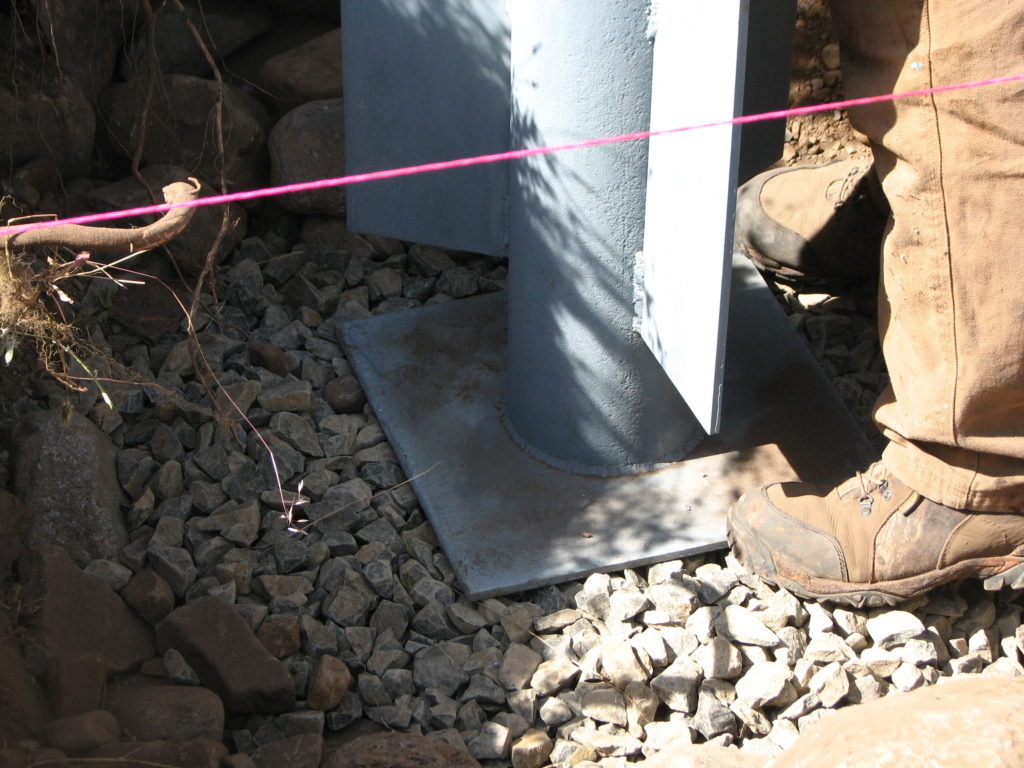
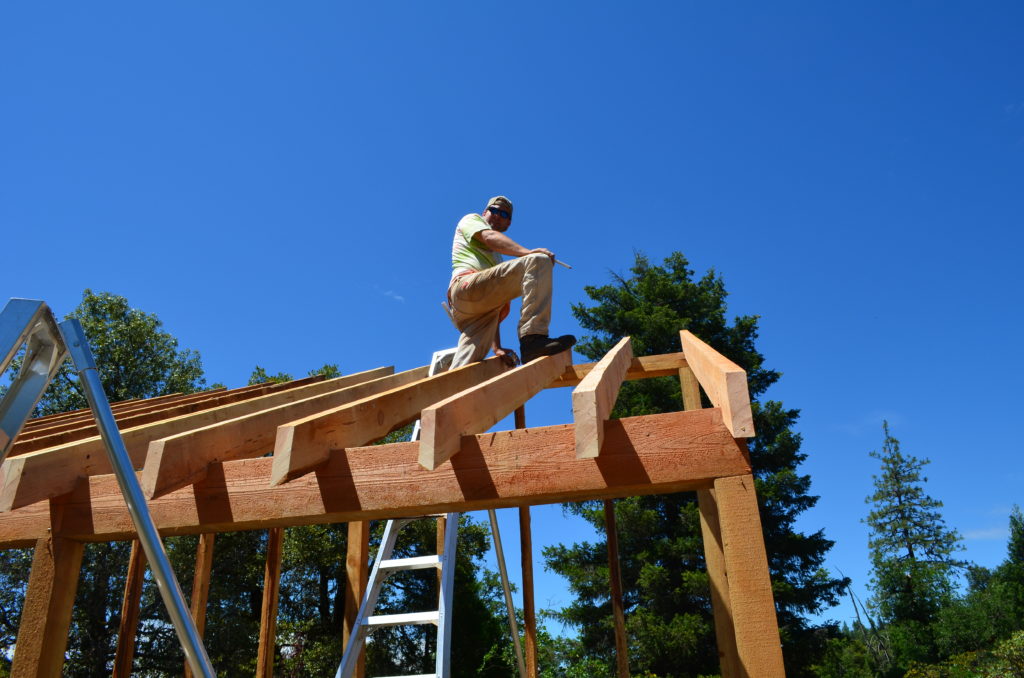
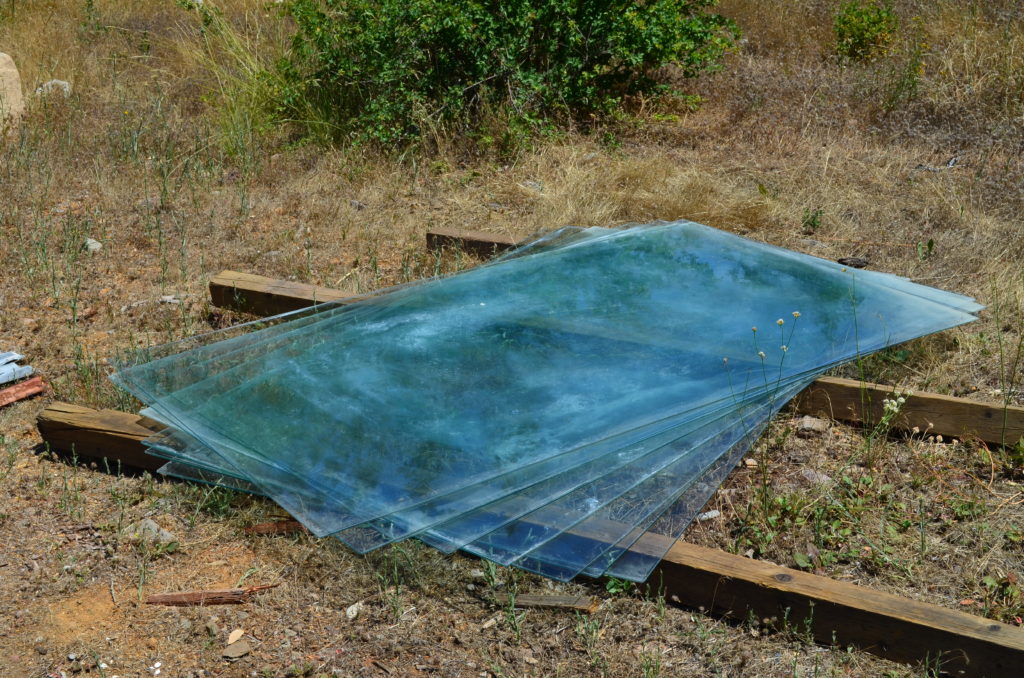
Eight huge pieces of salvaged and repurposed plate glass were used as walls and roofing! Skip brilliantly designed the brackets (shown below) that allowed the plate glass panels to be used as overlapping roofing shingles!
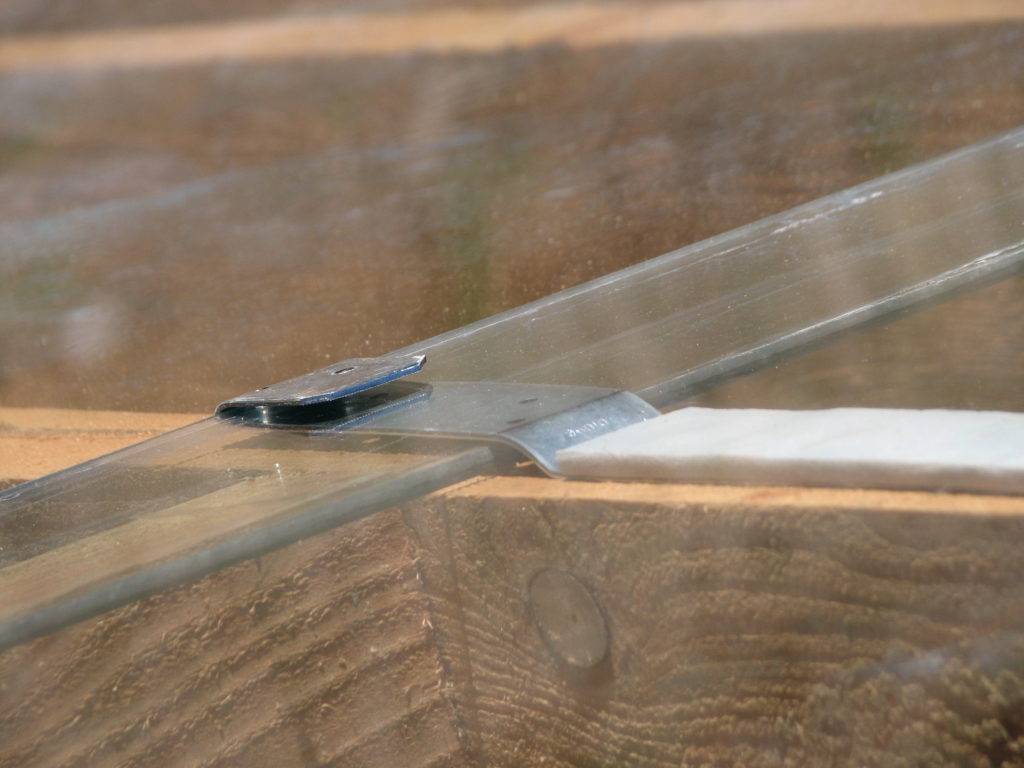
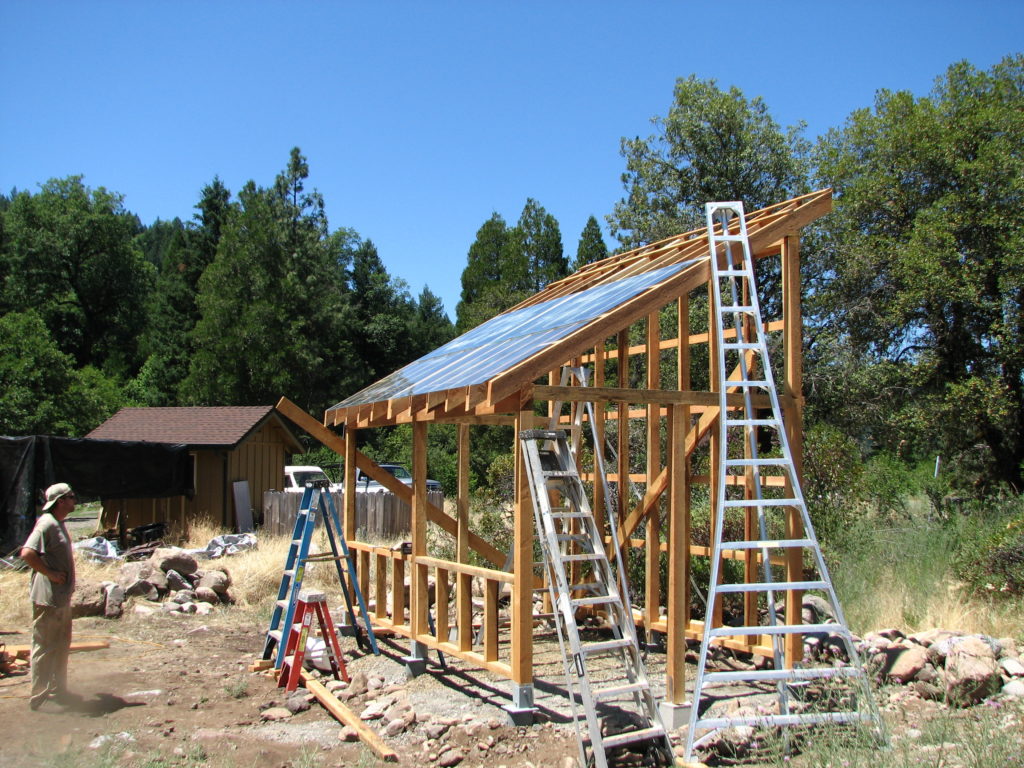
The heating system will allow gardeners to extend the growing season, using only energy from the nearby geothermal sources! The six hearty footings can be removed by digging them out, if the greenhouse ever needs to be relocated.
The greenhouse was framed (by Sy) with lumber salvaged from windfall and milled on site.
Eight sheets of salvaged thick plate glass were deployed as roof and walls, with the clever shingle-style overlapping roof technique.
